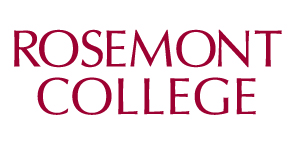Campus Infrastructure Projects
Rosemont College Re-Opens Historic Mayfield Hall at Ribbon-Cutting Ceremony after $7.5 Million Restoration
What was once a stable has been transformed into a new residence hall with modern amenities
Rosemont College held a grand opening ceremony on Thursday, August 18 for Mayfield Hall, one of Rosemont’s most historic buildings, after a 10-month restoration.
Invited guests included Jim Schultz, Vice Chair of Rosemont’s Board of Trustees and Carroll Juliano, Province Leader of the Society of the Holy Child Jesus; and faculty, staff, students, donors, and alumni.
Architectural and construction representatives from Dale Corp, MKC Architects, and University Housing Solutions who partnered with Rosemont on the project were also in attendance.
"We are thrilled to unveil Mayfield Hall today," said Jim Cawley, Interim President of Rosemont College. "Construction focused on updating and revitalizing the interior while preserving the historic integrity of the exterior. The result is a stunning building with state-of-the-art amenities that will enhance the student life experience for our students."
The restoration began in November with a complete demolition of the existing interior. To maximize unit square footage, a modern room configuration was designed with a focus on expanding and upgrading spacious common spaces, a kitchen, laundry rooms, and bathrooms. The project included new windows, new mechanical systems, and other systems updates with little impact to the existing structure while bringing the facility into the 21st century.
A combination of single and double units are available to offer a range of living environments. The new layout adds 86 new beds to the campus.
View the Transformation
A Storied History
The current Mayfield Hall is on the site of the Joseph Sinnott family’s stables. When the Society of the Holy Child Jesus purchased the land that is now Rosemont College, the stable was converted for use as a science building, an art studio, and an auditorium in 1921.
By 1929, the need for a new dormitory and dining hall grew. A plan was developed to use the foundation and back portion of the stables, then add a new front and upper floors. Today, from the rear of Mayfield, you can see the remnants of the arched stable doors.
While the dining room was removed in 1956, the building has continued to serve as a residence hall for more than nine decades.
Watch the Grand Opening Ceremony on Rosemont’s Facebook page.
